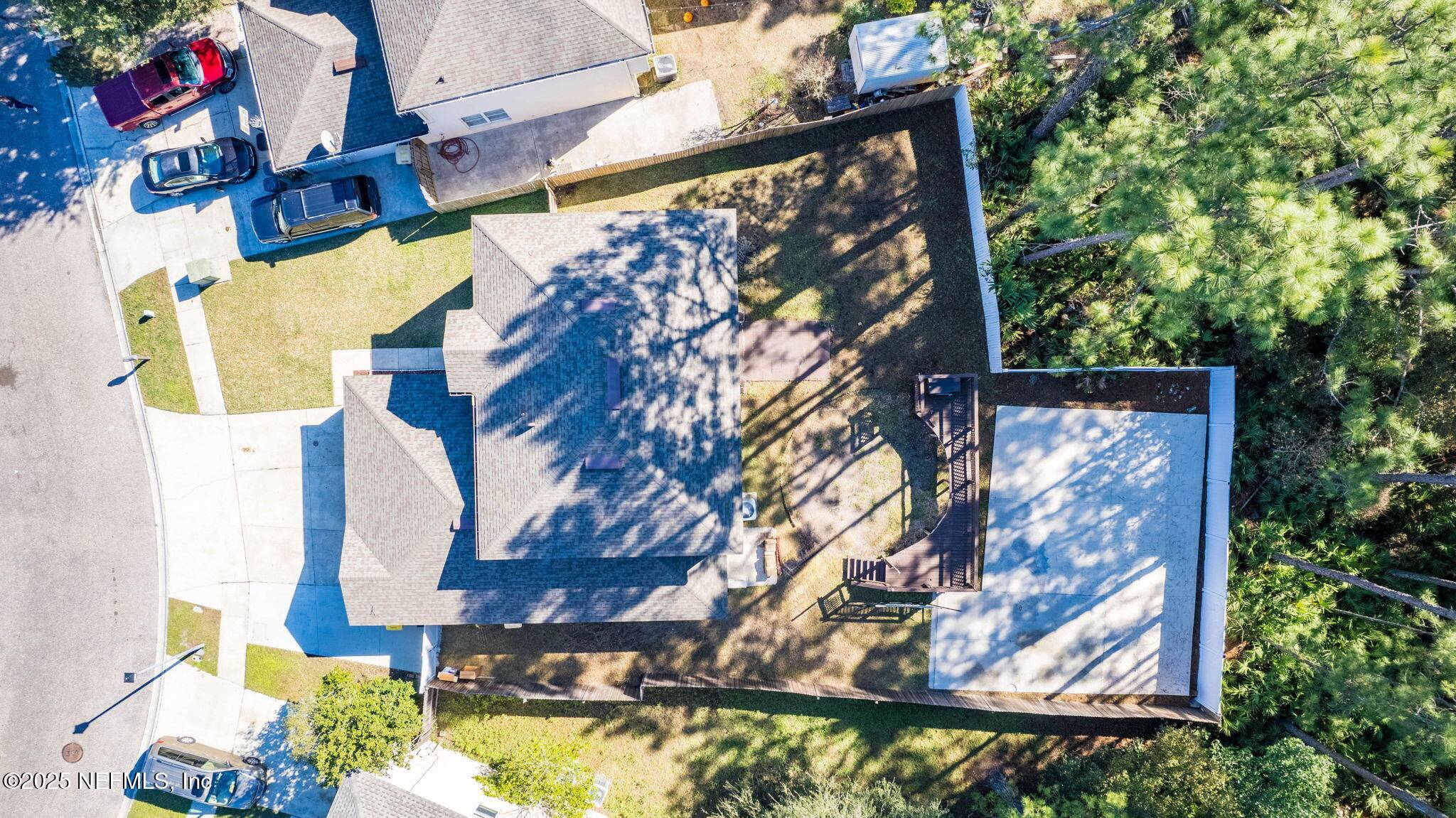$362,000
$360,000
0.6%For more information regarding the value of a property, please contact us for a free consultation.
8184 FOXDALE DR Jacksonville, FL 32210
4 Beds
3 Baths
2,502 SqFt
Key Details
Sold Price $362,000
Property Type Single Family Home
Sub Type Single Family Residence
Listing Status Sold
Purchase Type For Sale
Square Footage 2,502 sqft
Price per Sqft $144
Subdivision Foxwood
MLS Listing ID 2064092
Sold Date 03/28/25
Style Traditional
Bedrooms 4
Full Baths 2
Half Baths 1
Construction Status Updated/Remodeled
HOA Fees $27/qua
HOA Y/N Yes
Originating Board realMLS (Northeast Florida Multiple Listing Service)
Year Built 2004
Annual Tax Amount $193
Lot Size 9,583 Sqft
Acres 0.22
Property Sub-Type Single Family Residence
Property Description
PCS orders? Looking for a SPACIOUS, upgraded home near NAS Jax or Cecil Field? This 4-bedroom, 2.5-bathroom gem with a 3-car garage is the perfect fit! Designed for comfort & convenience, this home features luxury vinyl flooring, neutral paint & a chef's kitchen with SS appliances, two pantries, an island, & extra storage under the stairs—ideal for busy families.
The cozy family room flows into a flex space with split AC & ceiling fans for year-round comfort, plus a bonus room—perfect for a home office/game room or living room! All bedrooms located upstairs, including the massive owner's suite with two walk-in closets, a step-in shower & a relaxing garden tub—your own retreat after long days.
Enjoy the low-maintenance fully fenced backyard featuring a wooden deck ready for an above-ground pool & a 30'x40' concrete slab—great for a workshop, gym, or play area! LOW HOA with NO CDD fees. Schedule your tour today & make an offer!
Location
State FL
County Duval
Community Foxwood
Area 061-Herlong/Normandy Area
Direction From I-295 N, exit Wilson and turn left, left onto Old Middleburg Road, right on Foxdale Dr., house on the left.
Interior
Interior Features Breakfast Nook, Ceiling Fan(s), Eat-in Kitchen, Entrance Foyer, Kitchen Island, Pantry, Primary Bathroom -Tub with Separate Shower, Smart Thermostat, Split Bedrooms, Walk-In Closet(s)
Heating Central
Cooling Central Air, Split System
Flooring Carpet, Vinyl
Furnishings Unfurnished
Laundry Electric Dryer Hookup, In Unit, Lower Level, Washer Hookup
Exterior
Parking Features Additional Parking, Garage, Garage Door Opener, On Street, Other
Garage Spaces 3.0
Fence Back Yard, Privacy, Vinyl, Wood
Utilities Available Electricity Connected, Sewer Connected, Water Connected
View Trees/Woods
Roof Type Shingle
Porch Deck
Total Parking Spaces 3
Garage Yes
Private Pool No
Building
Lot Description Cul-De-Sac, Dead End Street, Sprinklers In Front, Wooded
Sewer Public Sewer
Water Public
Architectural Style Traditional
Structure Type Stucco
New Construction No
Construction Status Updated/Remodeled
Others
HOA Name Foxwood HOA
Senior Community No
Tax ID 0131281155
Security Features Security System Owned
Acceptable Financing Cash, Conventional, FHA, VA Loan
Listing Terms Cash, Conventional, FHA, VA Loan
Read Less
Want to know what your home might be worth? Contact us for a FREE valuation!

Our team is ready to help you sell your home for the highest possible price ASAP
Bought with REAL BROKER LLC





